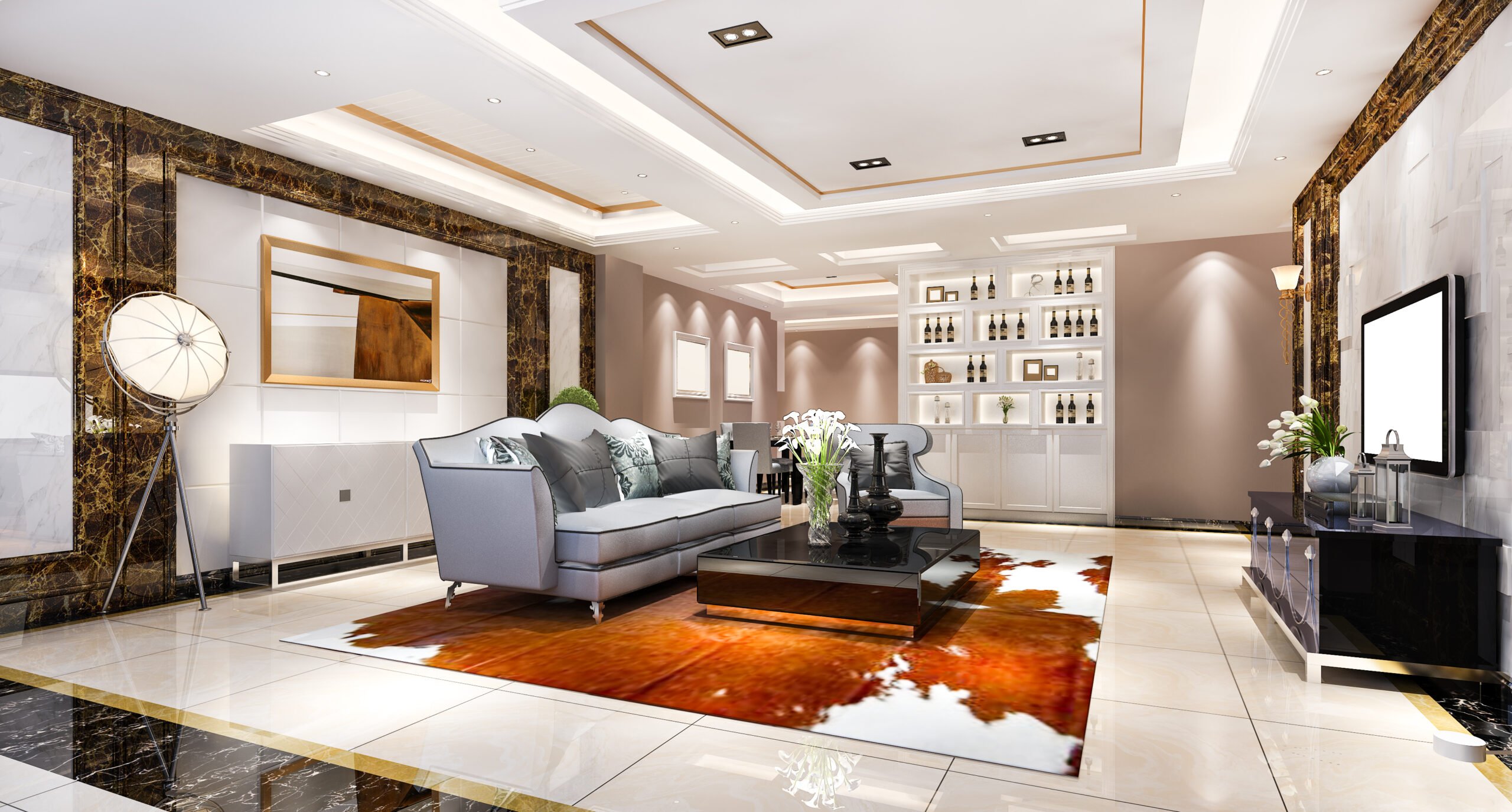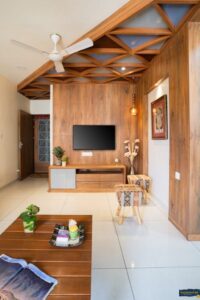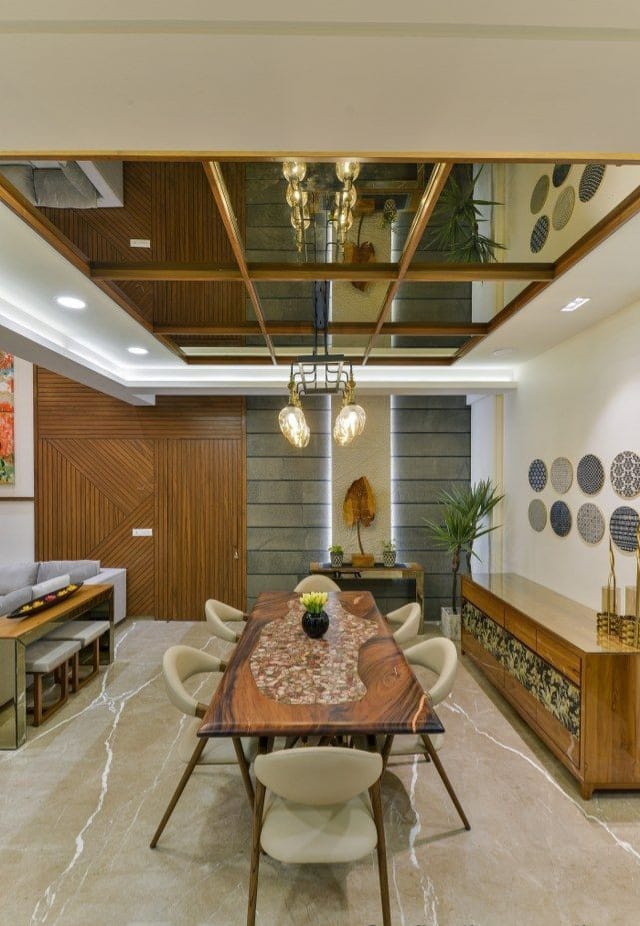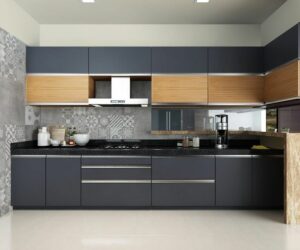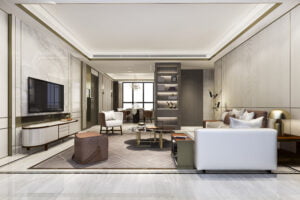Making your home Eco-Friendly and Attractive: tips and tricks
Introduction
Welcome to the era of eco-friendly home décor! Going green is a phrase we hear thrown around a lot these days, but it’s not just a fashion statement; it’s a way to make our homes cleaner, healthier, and more sustainable. With a bit of hard work and a few tweaks, we can turn our homes into eco-friendly havens.
Sustainable living is all about taking care of the environment and living a healthy life. So, if you’re looking to make your home eco-friendlier and more sustainable, this blog is for you! We’ll show you some easy and effective ways to go green in your home.
Reduce, Reuse, Recycle
Reduce, reuse, and recycle! This is a great motto to follow if you want to live an eco-friendly life. It’s important to educate yourself on how to Reduce waste. For example, if you plan your meals, buy in bulk, and compost your food instead of throwing it out, you can reduce your food waste.
You can also Reuse old things like clothes, furniture, and machinery. And of course, you should learn how to sort your garbage and recycle whenever you can. There are lots of things you can Recycle, like paper, glass, plastics, and even electronics. There are so many ways to recycle that it’s hard not to. Don’t be afraid to do your part! Make it a habit, and you’ll save money and help the planet!
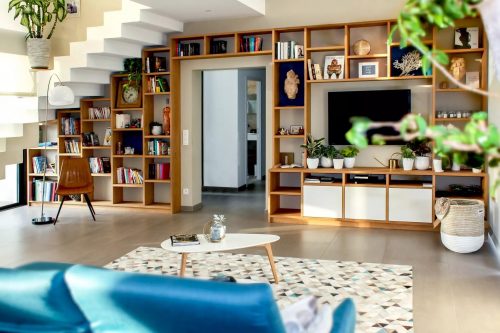
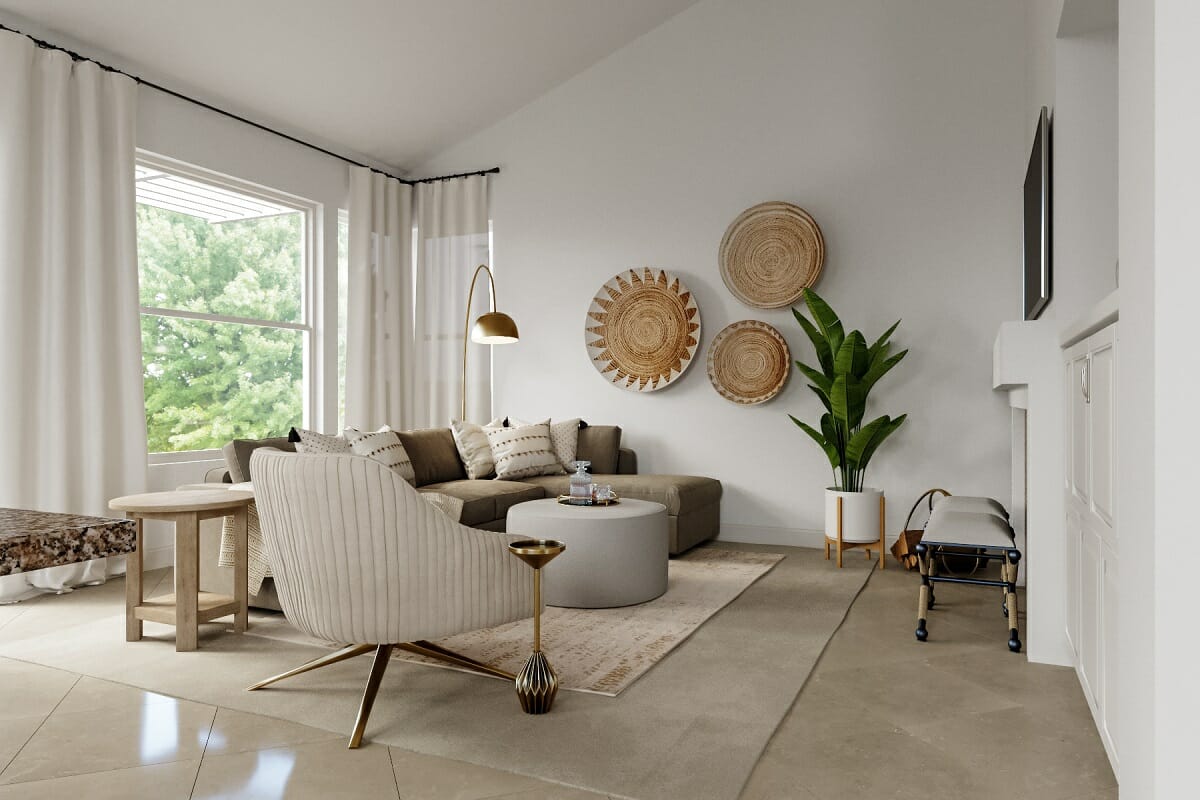
Go for Sustainable Materials
Switching to sustainable materials is the way to go!
- Bamboo grows faster than trees and is easy to harvest. Plus, it’s sturdy enough to use on furniture, floors, and other home items. If you’re not sure, check out the bamboo temples in Japan – you won’t be disappointed!
- When it comes to floors, go for eco-friendly materials like cork or reclaimed wood. Not only will it reduce waste, but it’ll also help promote sustainability. Plus, they look great!
- And don’t forget to switch out the chemical cleaning products for natural ones like vinegar and lemon juice – not only will this help the environment, but you’ll save money in the long run!
So, whether it’s one small change or one big one, it’s all about making conscious choices. Every small step counts!
Plant a Garden
Don’t think you need a big yard to have a garden! Indoor plants are a great way to bring the outdoors in and create a green haven in your living room, kitchen, or backyard. Houseplants also help improve air quality and make your home more welcoming. If you have a yard, why not try planting a vegetable garden? Fresh produce is always around, and it’s a great way to save your carbon footprint.
If you do not have a garden, no worries! There are tons of resources online about eco-friendly gardening. Plus, gardening has lots of mental health benefits, like reducing stress, increasing happiness, and even helping with depression. Pick up a shovel and get started today!
Switch to Energy Efficient Lighting
If you’re looking to save money and energy, why not switch to energy efficient lighting? Traditional lighting uses up a lot of electricity, but with LED bulbs, you can save even more. LED bulbs last a long time and don’t need as much power to work, which means you’ll save money on your electricity bills! Plus, they don’t emit as much heat, so it’s easier to keep your room nice and cozy. Believe us, the savings are worth it!
Furniture and Home Accessories
If you’re looking for furniture that’s eco-friendly, you’ve come to the right place! There are tons of options with sustainable materials like reclaimed wood and bamboo, plus furniture made with recycled plastics.
If you’re looking for something a bit more personal, why not try DIY home accessories like upcycled glass vases and handmade picture frames? Not only will it give your home a unique look, but it’ll also help reduce waste. It’s all about getting creative and being resourceful!
Conclusion
Eco-friendly people, you’ve made it to the end of your green journey! You’ve learned how to recycle, reuse, and reduce waste, how to use sustainable materials, how to plant a garden, how to switch to energy efficient lighting, how to save water, and which eco-friendly furniture to buy. Yay! Now you can enjoy a beautiful, eco-friendly home that’s better for you and the environment. You’re cutting down on your carbon footprint, saving resources, and encouraging others to do the same. Keep it up! And don’t forget to keep learning new ways to help keep our planet green!
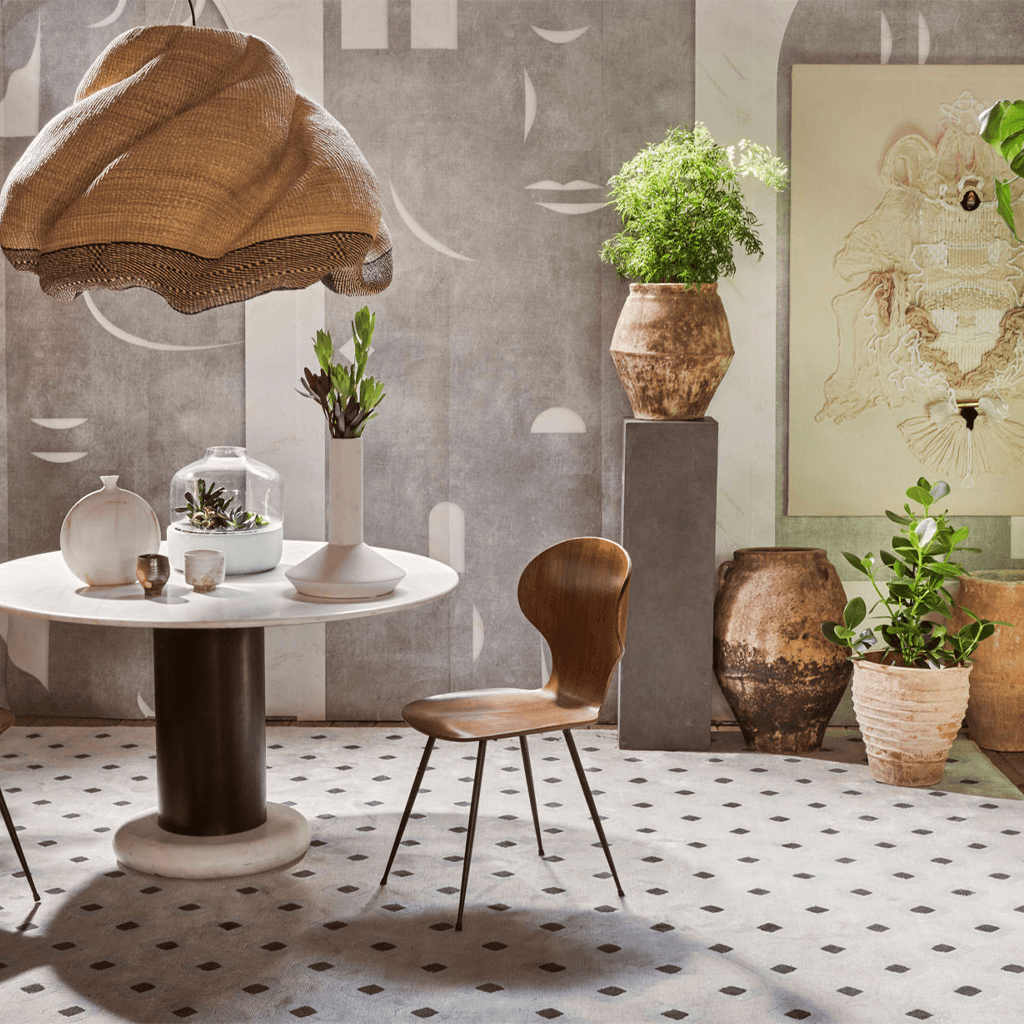
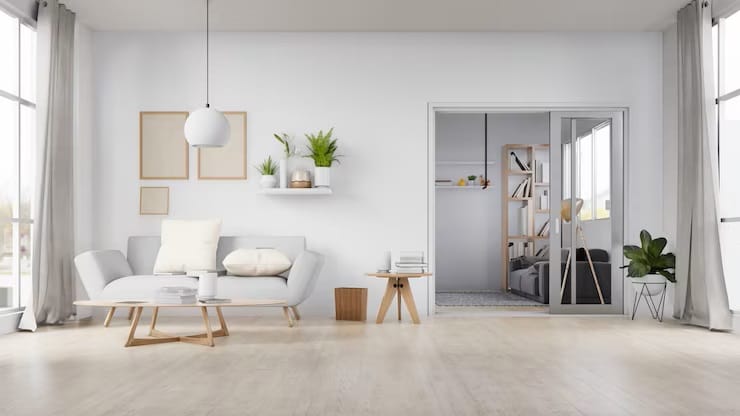
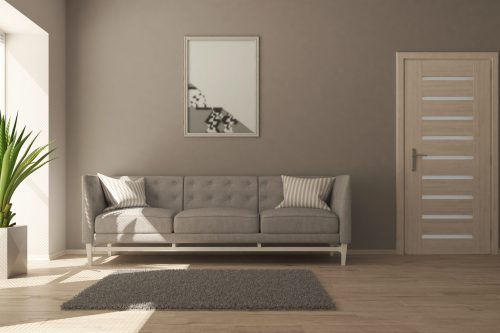
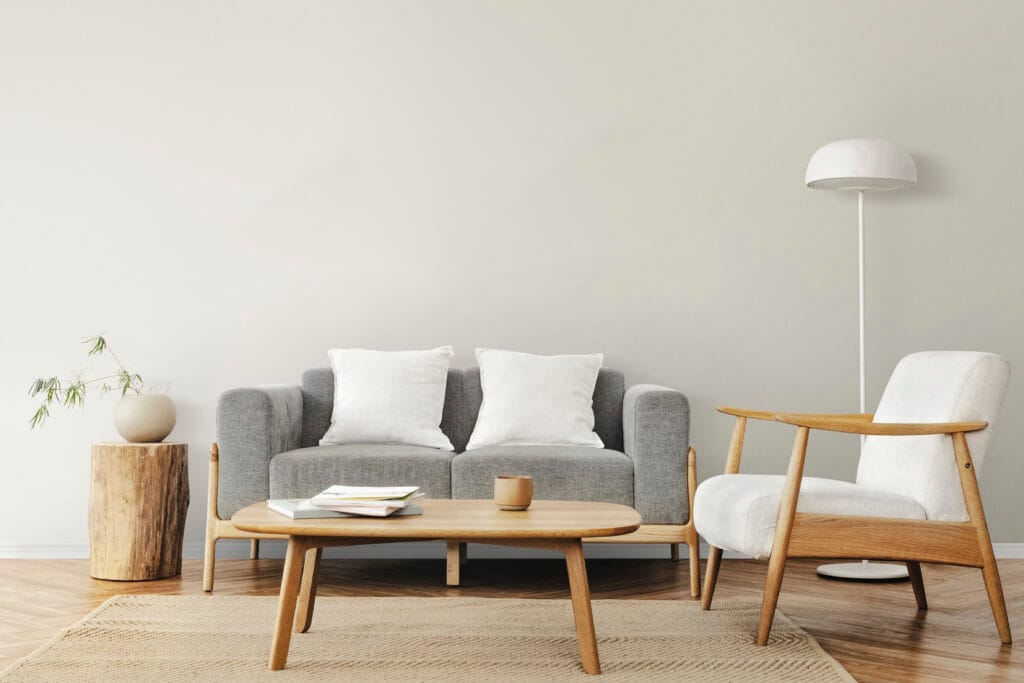
 triumph over quantity. Limiting the number of furniture pieces and decorations to only what is necessary creates a clean and serene environment, allowing each piece to stand out on its own. Opting for high-quality furniture ensures longevity and timelessness. Steer clear of the trends; instead, invest in statement pieces that serve dual functions, such as a unique coffee table or a multi-storage media console. Texture and materials play a vital role in creating depth and warmth in the space.
triumph over quantity. Limiting the number of furniture pieces and decorations to only what is necessary creates a clean and serene environment, allowing each piece to stand out on its own. Opting for high-quality furniture ensures longevity and timelessness. Steer clear of the trends; instead, invest in statement pieces that serve dual functions, such as a unique coffee table or a multi-storage media console. Texture and materials play a vital role in creating depth and warmth in the space. 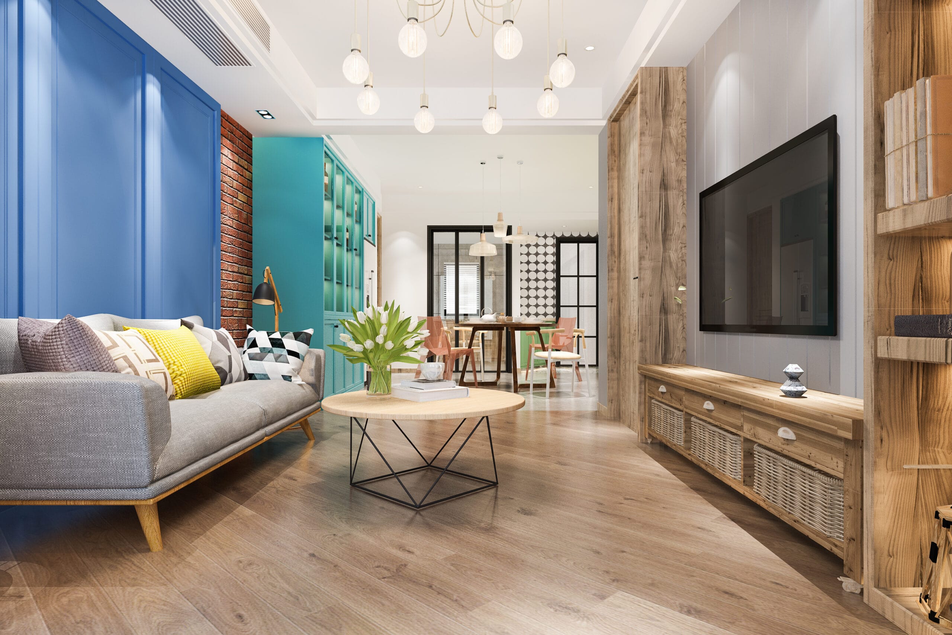
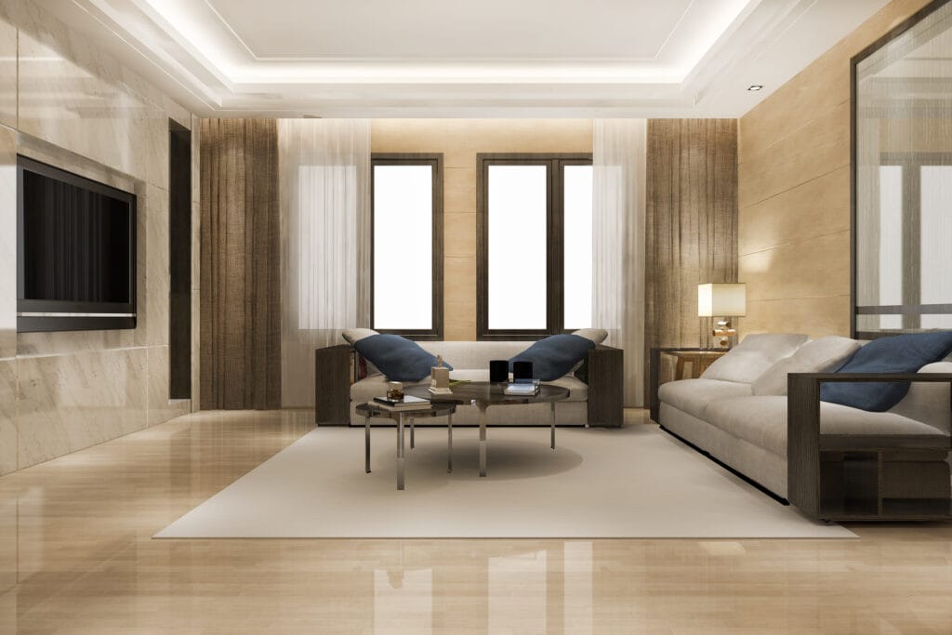
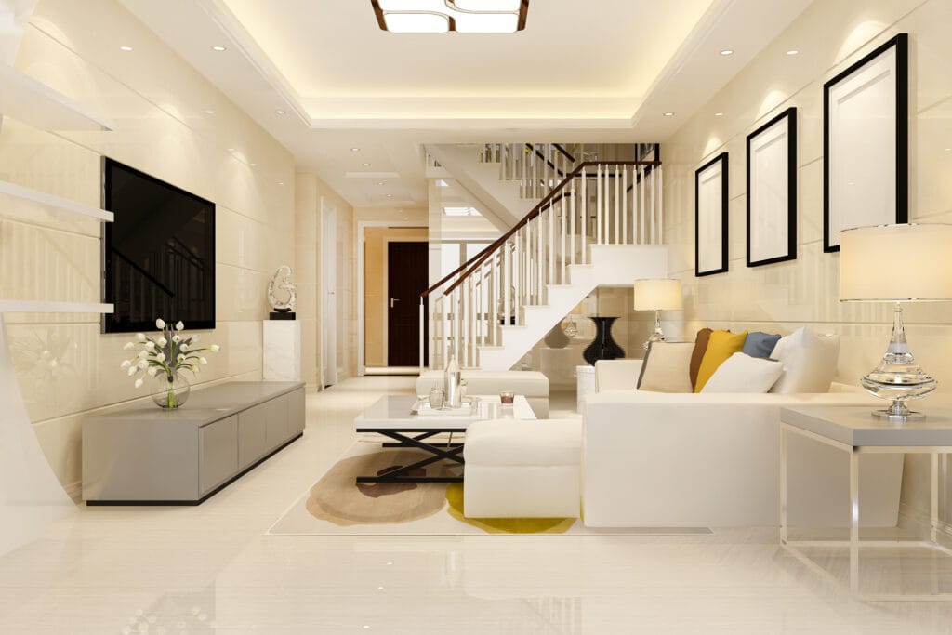
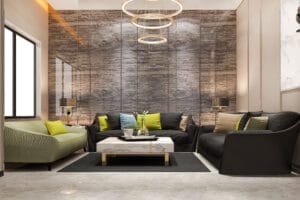
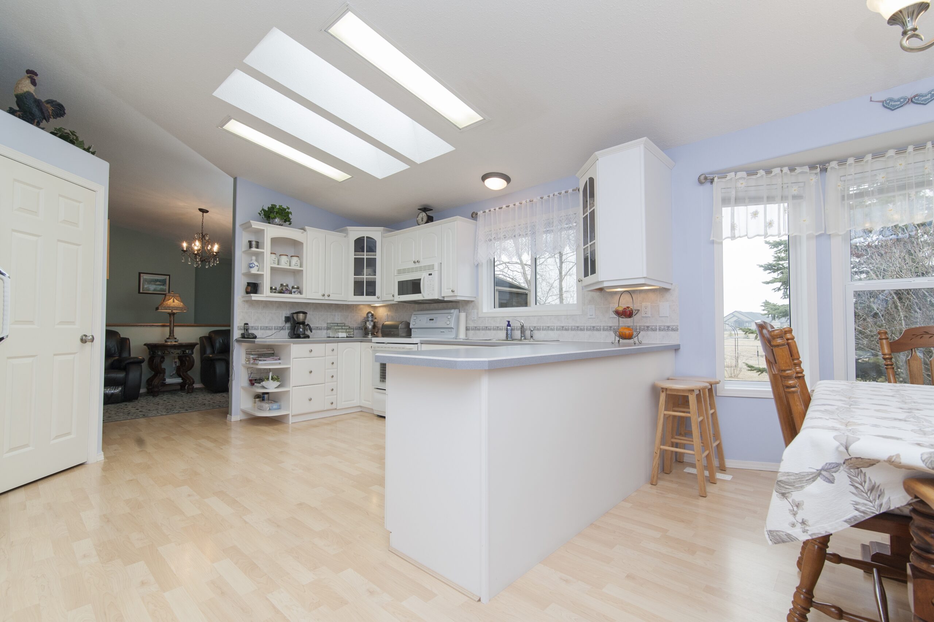
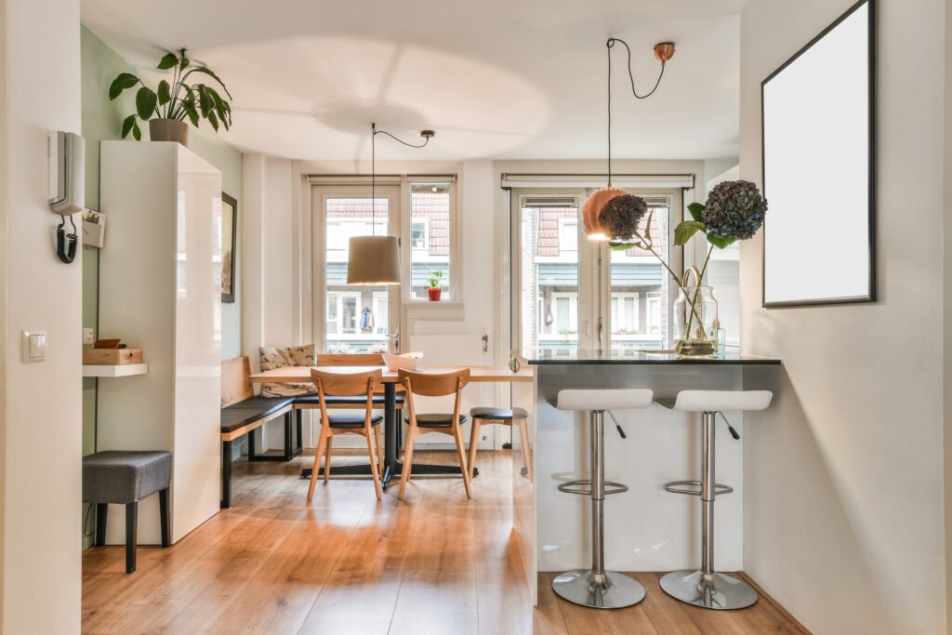
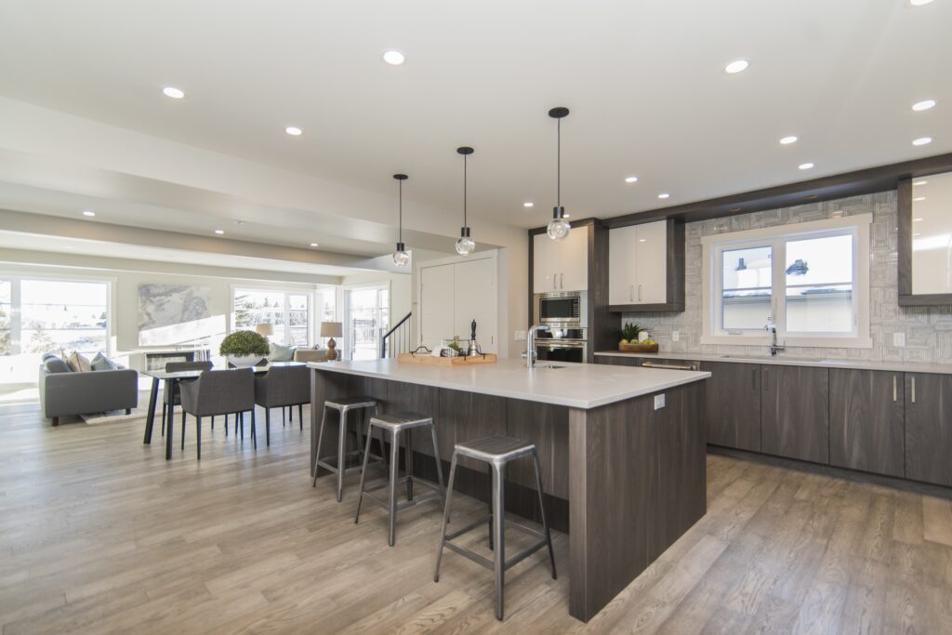
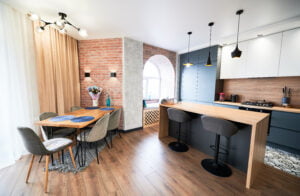 a cozy living room area, and position your dining table and chairs in another area of the room.
a cozy living room area, and position your dining table and chairs in another area of the room.
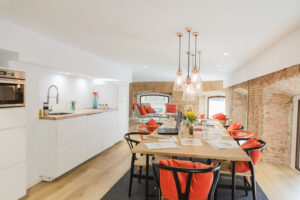 One of the keys to making an open-plan space feel inviting and intimate is to incorporate cozy textures and finishes, such as plush rugs, soft throws, and warm lighting. Adding personal touches, such as artwork and family photos, can also help to create a sense of warmth and personality in an open space. Smart furniture arrangements are also essential in open-plan living. For example, using a large area rug can help to anchor a seating area and create a visual separation between different zones. Similarly, using bookcases or screens can help to define spaces while still maintaining an open feel.
One of the keys to making an open-plan space feel inviting and intimate is to incorporate cozy textures and finishes, such as plush rugs, soft throws, and warm lighting. Adding personal touches, such as artwork and family photos, can also help to create a sense of warmth and personality in an open space. Smart furniture arrangements are also essential in open-plan living. For example, using a large area rug can help to anchor a seating area and create a visual separation between different zones. Similarly, using bookcases or screens can help to define spaces while still maintaining an open feel.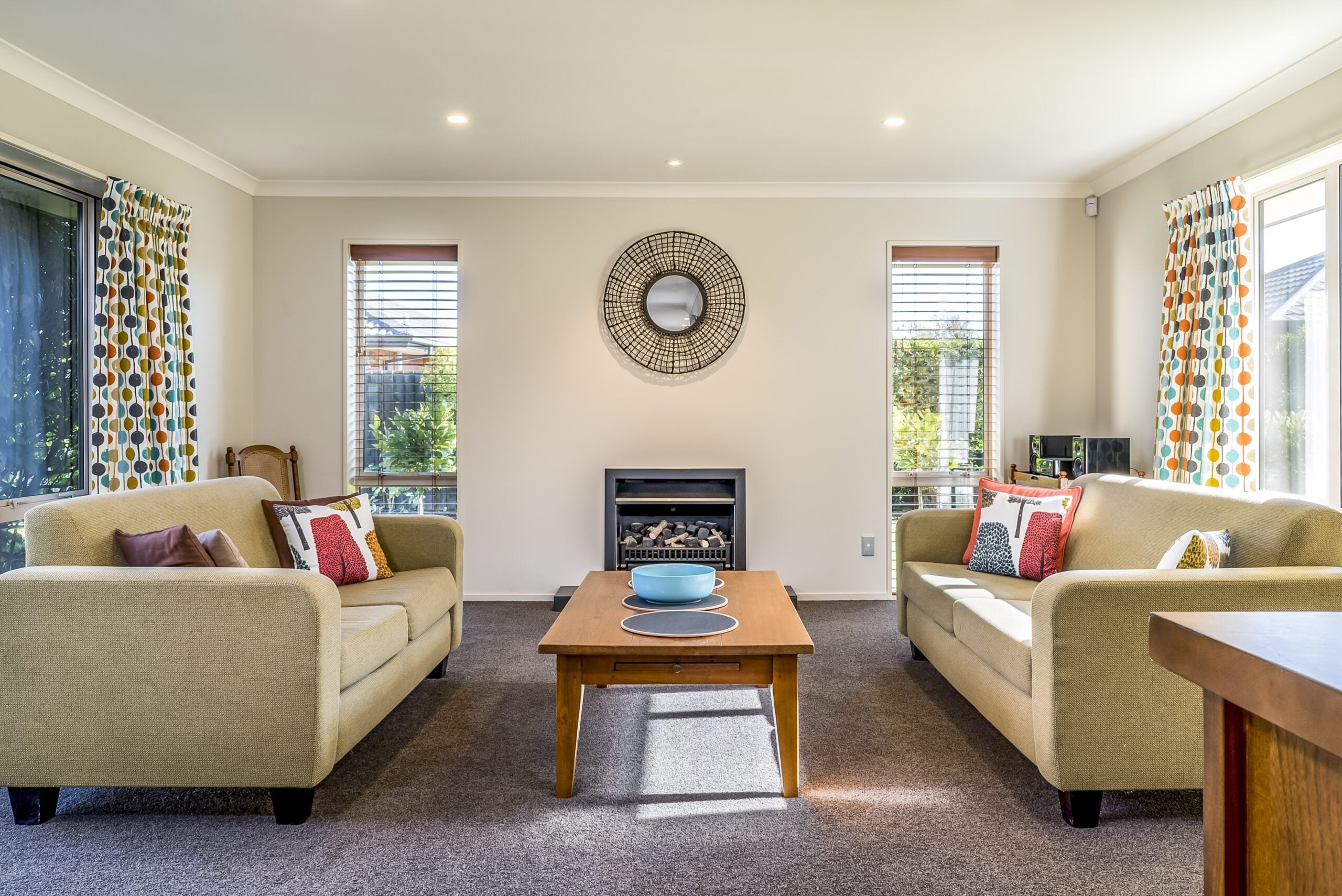
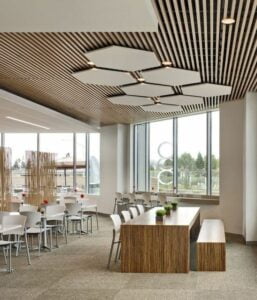 Interior design has always been an important aspect of creating a comfortable and functional living space. However, with the changing times and the advent of technology, interior design is taking on a whole new meaning. In 2023, interior designing will be more than just enhancing the aesthetics of your home. It will be about creating a living space that is in tune with your lifestyle and needs.
Interior design has always been an important aspect of creating a comfortable and functional living space. However, with the changing times and the advent of technology, interior design is taking on a whole new meaning. In 2023, interior designing will be more than just enhancing the aesthetics of your home. It will be about creating a living space that is in tune with your lifestyle and needs.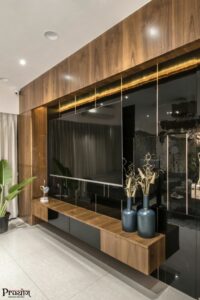 Interior design is changing the way we live in 2023. With sustainable designs, smart homes, and wellness spaces, interior designing is no longer just about aesthetics, but also about creating a living space that is in tune with your lifestyle and needs. At NexG Interiors, we understand the importance of interior design in creating a comfortable and functional living space. Our team of expert interior designers works closely with you to create a customized plan that meets your unique needs and preferences. Contact us today to transform your home into a beautiful and functional living space that is in tune with your lifestyle.
Interior design is changing the way we live in 2023. With sustainable designs, smart homes, and wellness spaces, interior designing is no longer just about aesthetics, but also about creating a living space that is in tune with your lifestyle and needs. At NexG Interiors, we understand the importance of interior design in creating a comfortable and functional living space. Our team of expert interior designers works closely with you to create a customized plan that meets your unique needs and preferences. Contact us today to transform your home into a beautiful and functional living space that is in tune with your lifestyle.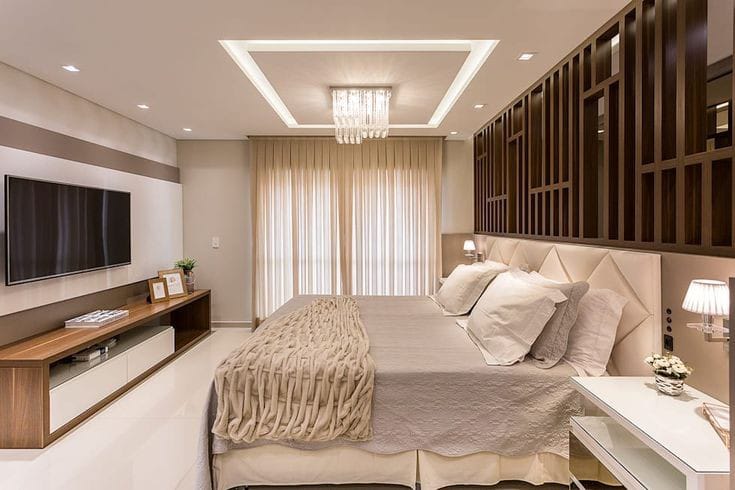
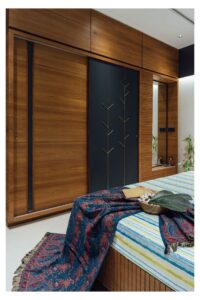
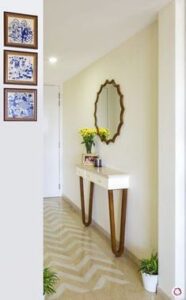
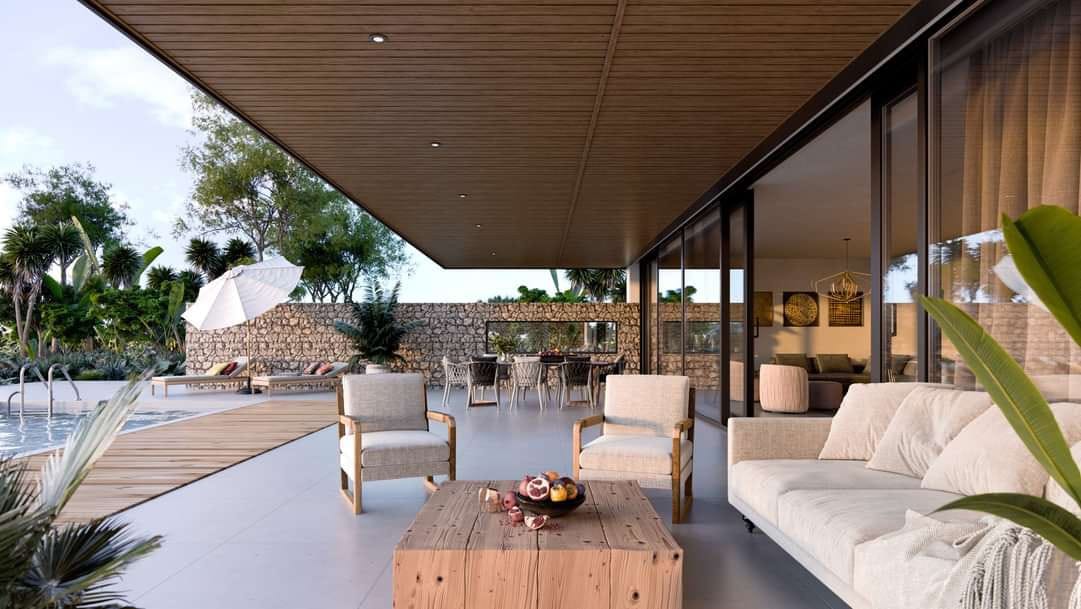
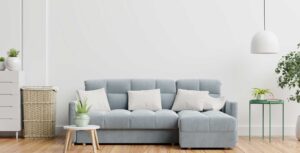
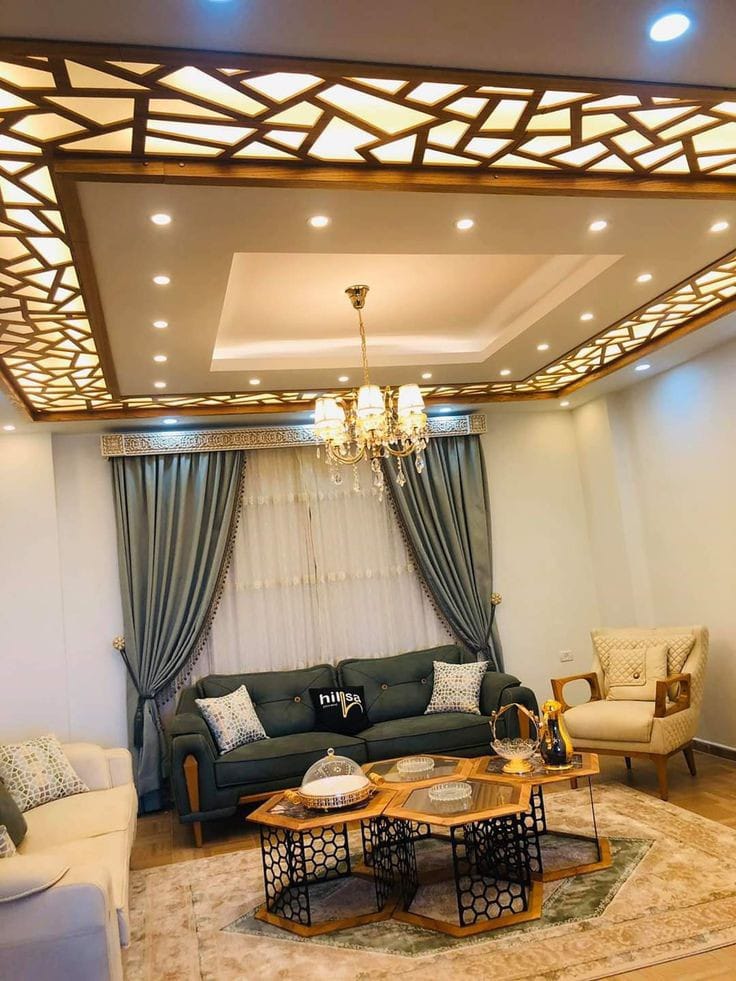
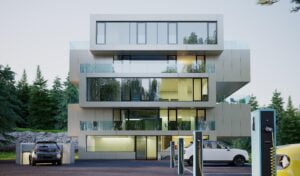 nd your vision, needs, and budget then creates a plan that brings your dream space to life.
nd your vision, needs, and budget then creates a plan that brings your dream space to life.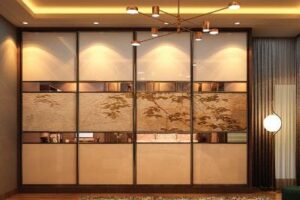 tirelessly to ensure that every aspect of your project meets your expectations.
tirelessly to ensure that every aspect of your project meets your expectations.