Is Open-Plan Living Taking Over the World of Interior Design?
Introduction
In recent years, the concept of open-plan living has become increasingly popular in the world of interior design. Homeowners and designers alike have embraced the idea of combining the kitchen, dining, and living areas into one fluid, open space. But will this trend ever become the norm? Is open-plan living taking over the world of interior design? In this blog post, we’ll explore the advantages and disadvantages of open-plan living and examine its potential future in the world of design.
The Pros of Open-Plan Living
Open-plan living has become a popular design trend in recent years and for good reason. Here are some of the advantages of this type of living space:
- Increased natural light and ventilation: By removing walls, open-plan spaces allow natural light and air to flow freely throughout the entire area. This can help create a brighter and more spacious feel in the room, making it more pleasant and comfortable to spend time in.
- Improved socialization and communication:
Open-plan spaces are perfect for socializing and entertaining guests. With fewer walls to obstruct the view, you can easily communicate and interact with people in different parts of the room. This creates a sense of togetherness and promotes better social connections. - Flexibility and customization:
Open-plan living spaces can be customized to suit your needs and preferences. Whether you want a formal dining area, a comfortable living space, or a functional workspace, you can design the space to meet your requirements. - Increased resale value: Open-plan living is a highly desirable feature among home buyers, which means that it can increase the resale value of your property. This makes it a wise investment that can pay off in the long run.
Overall, open-plan living is a fantastic way to enhance the functionality and beauty of your living space. With its many benefits, it’s no surprise that this trend is here to stay.
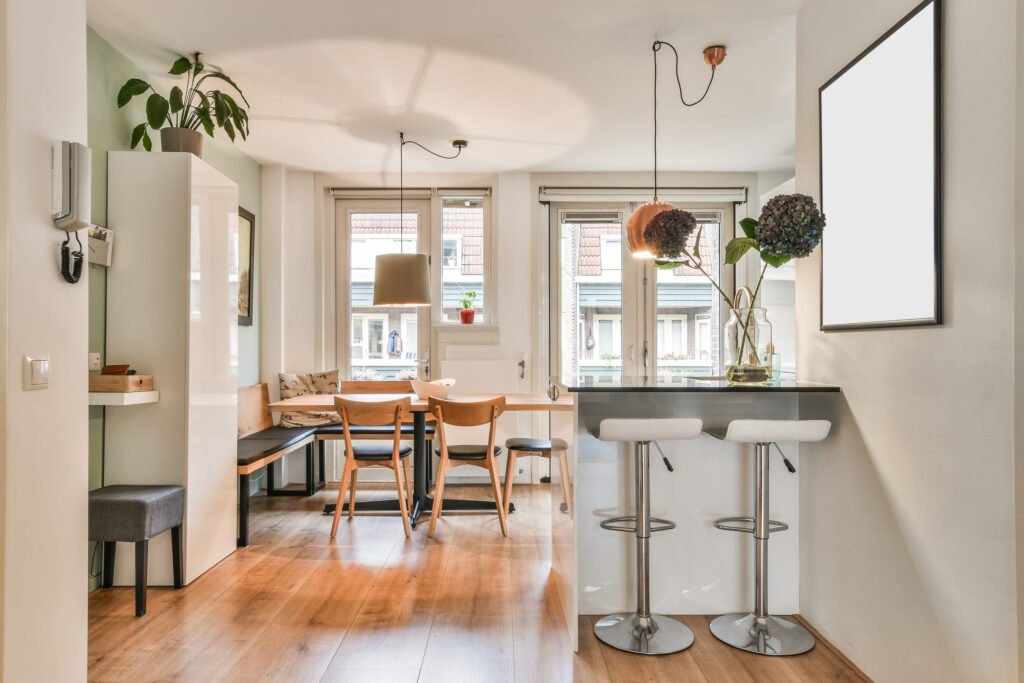
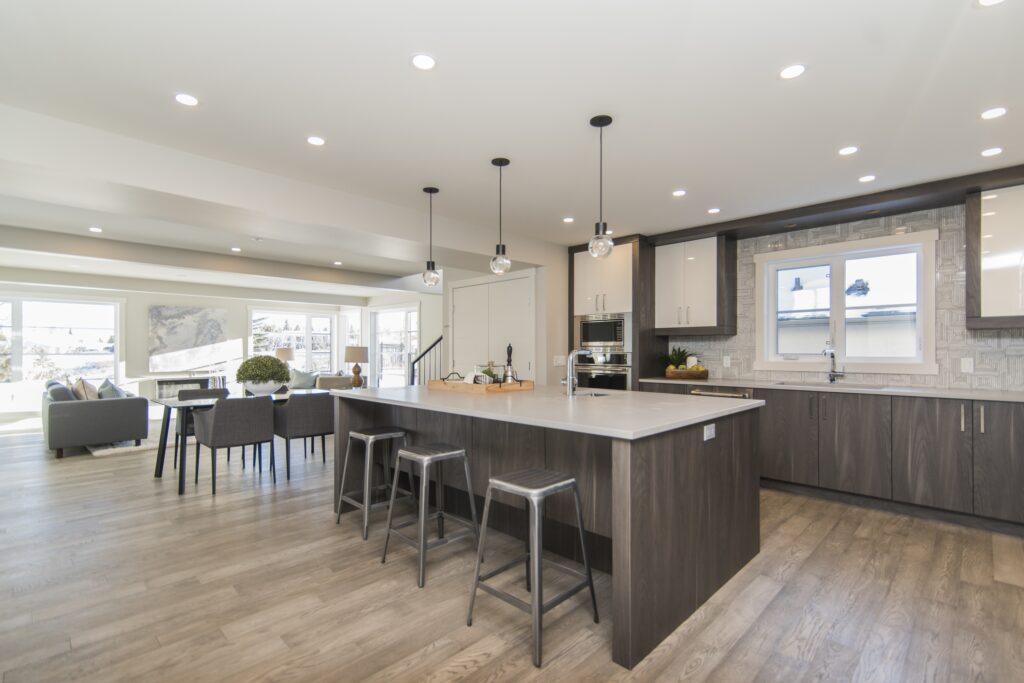
The Cons of Open-Plan Living
While there are many benefits to open-plan living, it is not without its downsides. Here are some cons to consider before jumping into this popular trend:
- Noise levels: One of the biggest drawbacks of open-plan living is the potential for noise levels to be higher due to the lack of walls. This can be especially problematic if you have children or pets, or if you enjoy entertaining guests. Noise can easily travel throughout the space, making it difficult to find quiet areas for work or relaxation.
- Lack of privacy: Another issue with open-plan living is the lack of privacy it provides. Without walls, it can be difficult to find a private area for personal activities, such as reading, studying, or watching TV. It can also be difficult to separate work and personal life if you work from home in an open-plan space.
- Design challenges: While open-plan living can offer more flexibility in terms of design, it can also be challenging to create a cohesive and functional space without walls to separate different areas. Furniture placement and lighting can be especially tricky, and it can be difficult to find the right balance between open and closed spaces.
- Cleaning and maintenance: Finally, open-plan living can require more cleaning and maintenance than traditional spaces with walls. Without barriers to separate different areas, dirt, dust, and cooking smells can easily travel throughout the space. It can also be difficult to keep the entire area heated or cooled evenly, which can lead to higher energy bills.
Overall, while open-plan living can offer many benefits, it is important to weigh the cons and determine if this type of living arrangement is right for you and your family. With the right design and furniture choices, you can create a comfortable and functional space that works for everyone. When it comes to interior design, open-plan living can provide more opportunities for creativity and innovation. With the right furniture arrangements and lighting, you can create distinct zones for different activities while still maintaining an open and cohesive space.
Tips for making an open-plan space feel inviting and intimate?
Open-plan living has been a popular design trend for several years now. However, it can be a challenge to create a sense of warmth and intimacy in these large, multi-functional spaces. Here are a few tips to help make your open-plan living area feel inviting and intimate.
- Use Furniture to Create Zones: Define separate areas in your open-plan space using furniture arrangements. Use a large rug or sectional to create
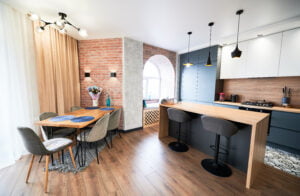 a cozy living room area, and position your dining table and chairs in another area of the room.
a cozy living room area, and position your dining table and chairs in another area of the room.
- Incorporate Soft Textures: Incorporate soft textures like throw pillows, blankets, and curtains to add warmth and comfort to the space. This will make the room feel more inviting and encourage relaxation.
- Add Personal Touches: Incorporate personal touches like family photos, artwork, and decorative items to give the space character and warmth. This will help create a more intimate feel in the room.
- Choose Warm Lighting: Use warm lighting fixtures like table lamps and pendant lights to create a cozy ambiance in the space. Avoid bright overhead lighting, as it can feel harsh and uninviting.
By following these simple tips, you can create an open-plan living area that feels inviting and intimate, without sacrificing the benefits of this popular design trend.
Some clever furniture setups for open-plan areas
Open-plan living has its perks, such as a feeling of spaciousness and natural light, but it can be tricky to create a cohesive and functional space. A common challenge with open-plan living is figuring out how to zone different areas and create a sense of intimacy and coziness within a large, open space. Smart furniture arrangements are one method to accomplish this.
- Group furniture: Create conversation areas by grouping furniture. For example, a comfortable sofa and armchairs arranged around a coffee table can form a cozy living room space within a larger open-plan living area. Placing a rug underneath the furniture can help anchor the space and define the zone.
- Use dividers: While open-plan living promotes a sense of flow, sometimes it’s helpful to create visual dividers between different areas. You can use room dividers such as screens or shelving units, or even curtains to create separate zones. This can help create a sense of intimacy while maintaining an open feel.
- Opt for multifunctional pieces: In open-plan living, multifunctional furniture can be a game-changer. Pieces like a storage bench that can double as extra seating or a coffee table with hidden storage can be invaluable in a space where you want to maximize every inch.
- Consider open shelving: If you have an open kitchen or dining area within your open-plan living space, open shelving can be a smart choice. This creates a sense of continuity and openness between the different zones while also providing useful storage.
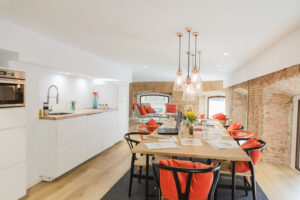 One of the keys to making an open-plan space feel inviting and intimate is to incorporate cozy textures and finishes, such as plush rugs, soft throws, and warm lighting. Adding personal touches, such as artwork and family photos, can also help to create a sense of warmth and personality in an open space. Smart furniture arrangements are also essential in open-plan living. For example, using a large area rug can help to anchor a seating area and create a visual separation between different zones. Similarly, using bookcases or screens can help to define spaces while still maintaining an open feel.
One of the keys to making an open-plan space feel inviting and intimate is to incorporate cozy textures and finishes, such as plush rugs, soft throws, and warm lighting. Adding personal touches, such as artwork and family photos, can also help to create a sense of warmth and personality in an open space. Smart furniture arrangements are also essential in open-plan living. For example, using a large area rug can help to anchor a seating area and create a visual separation between different zones. Similarly, using bookcases or screens can help to define spaces while still maintaining an open feel.
Conclusion
Overall, open-plan living can be a great option for those looking to create a more flexible and dynamic living space. However, it is important to consider the cons before making the switch to this popular trend. With careful planning and attention to interior design, you can create a comfortable and functional space that works for your family’s needs. In terms of interior design, it is important to consider the overall flow of the space when planning an open-plan layout. Using a cohesive color scheme and incorporating elements of nature, such as plants, can help to create a harmonious and inviting atmosphere. Additionally, utilizing furniture pieces that serve multiple functions, such as a storage ottoman or a sofa bed, can help to maximize space and enhance the functionality of an open-plan living area.
Despite the cons, open-plan living is still a popular trend in interior design. With careful consideration of furniture arrangements and thoughtful design choices, an open-plan space can be both comfortable and functional. Ultimately, it comes down to personal preference and lifestyle needs when deciding if open-plan living is right for you. Whether you opt for a traditional space with walls or a more open and dynamic living area, there are plenty of options available in interior design to suit your unique tastes and needs.
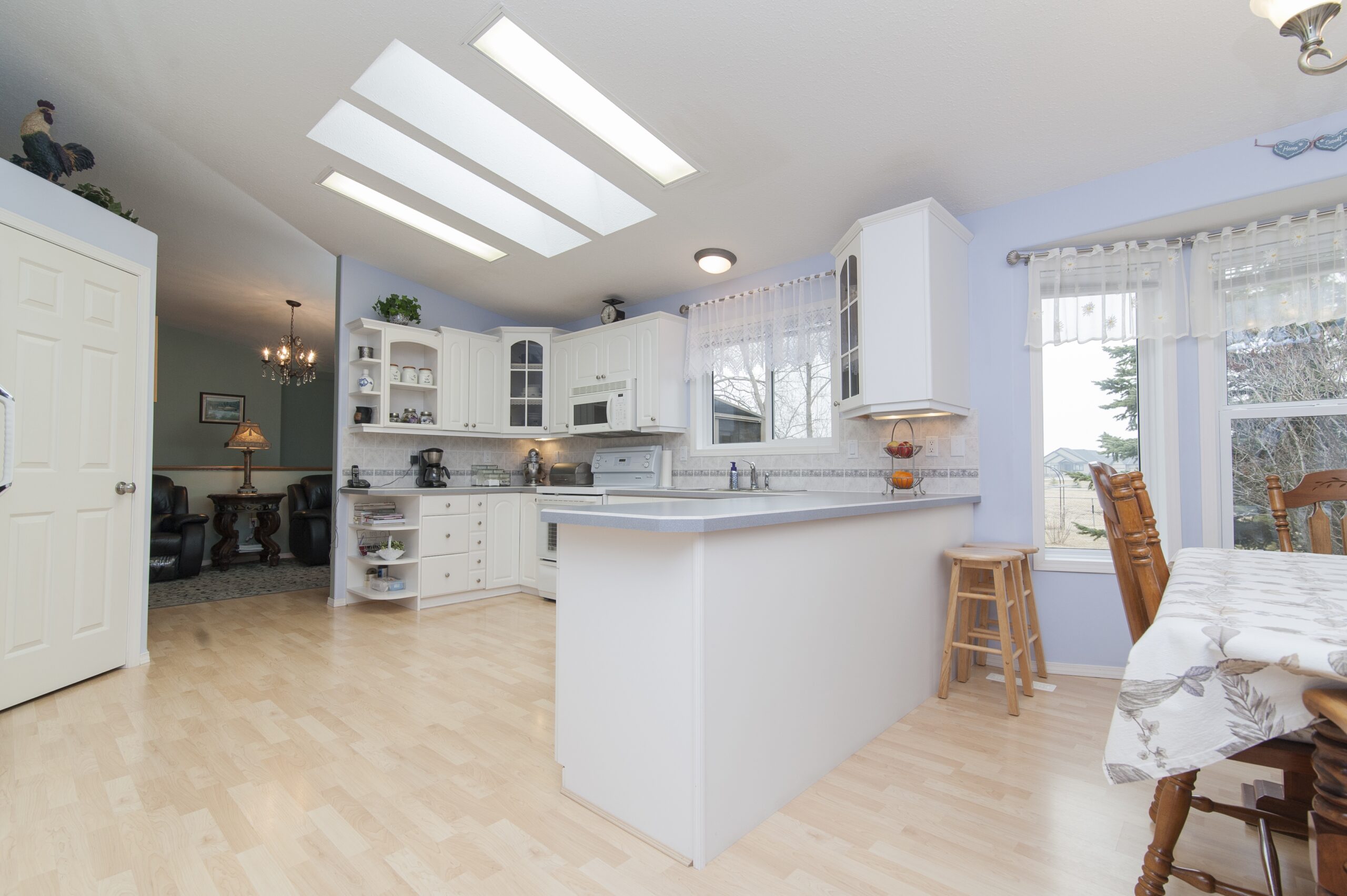
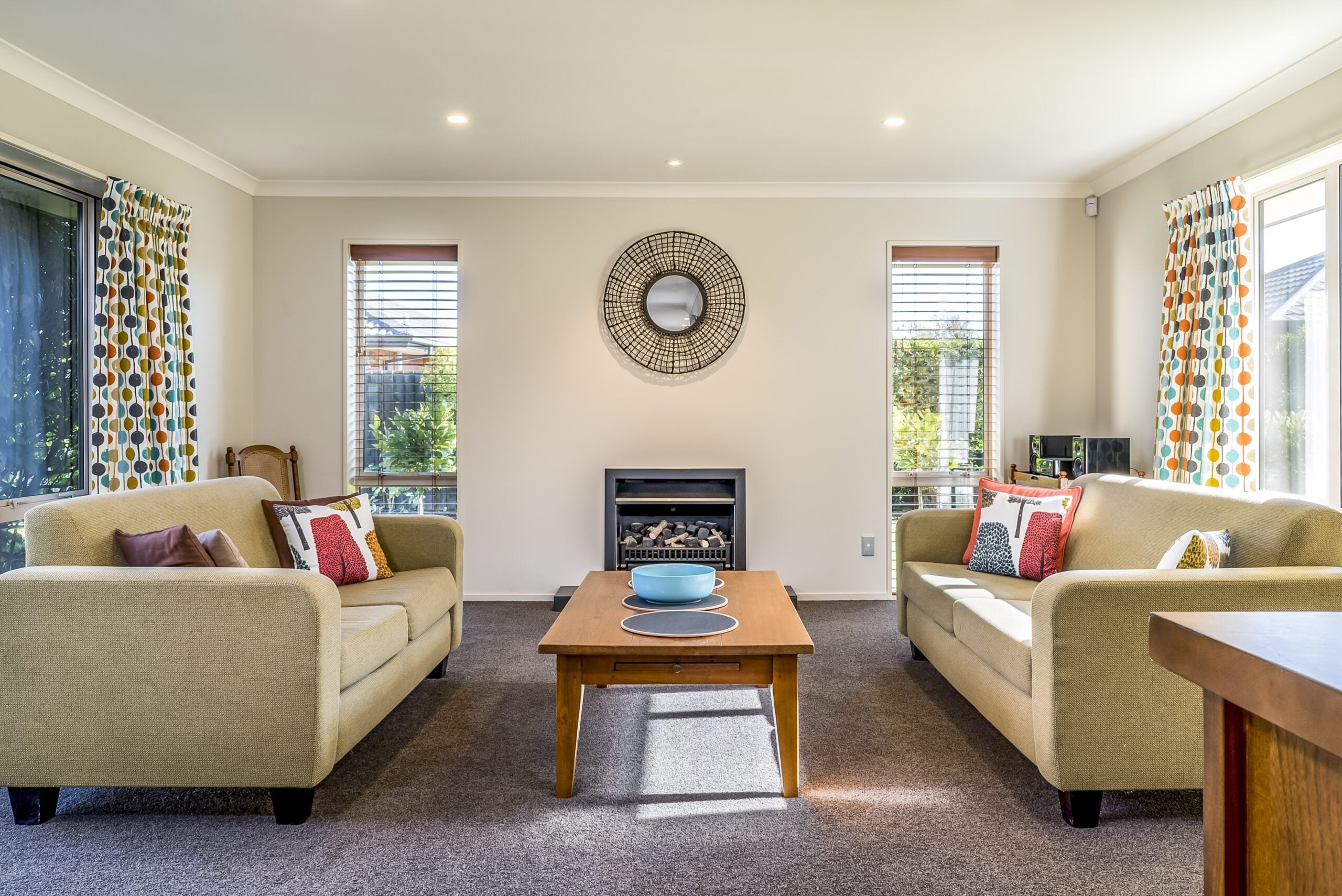
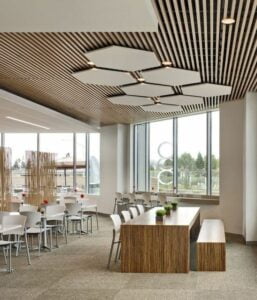 Interior design has always been an important aspect of creating a comfortable and functional living space. However, with the changing times and the advent of technology, interior design is taking on a whole new meaning. In 2023, interior designing will be more than just enhancing the aesthetics of your home. It will be about creating a living space that is in tune with your lifestyle and needs.
Interior design has always been an important aspect of creating a comfortable and functional living space. However, with the changing times and the advent of technology, interior design is taking on a whole new meaning. In 2023, interior designing will be more than just enhancing the aesthetics of your home. It will be about creating a living space that is in tune with your lifestyle and needs.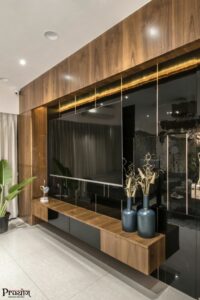 Interior design is changing the way we live in 2023. With sustainable designs, smart homes, and wellness spaces, interior designing is no longer just about aesthetics, but also about creating a living space that is in tune with your lifestyle and needs. At NexG Interiors, we understand the importance of interior design in creating a comfortable and functional living space. Our team of expert interior designers works closely with you to create a customized plan that meets your unique needs and preferences. Contact us today to transform your home into a beautiful and functional living space that is in tune with your lifestyle.
Interior design is changing the way we live in 2023. With sustainable designs, smart homes, and wellness spaces, interior designing is no longer just about aesthetics, but also about creating a living space that is in tune with your lifestyle and needs. At NexG Interiors, we understand the importance of interior design in creating a comfortable and functional living space. Our team of expert interior designers works closely with you to create a customized plan that meets your unique needs and preferences. Contact us today to transform your home into a beautiful and functional living space that is in tune with your lifestyle.